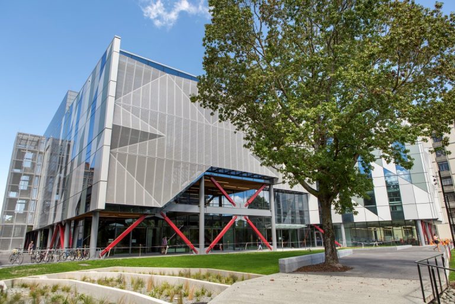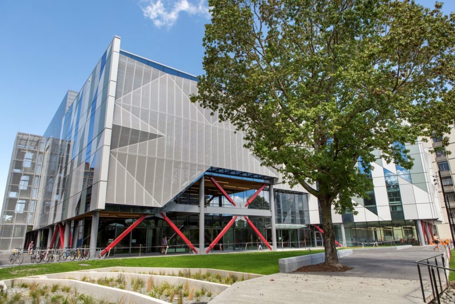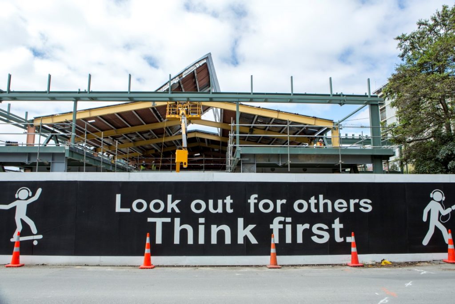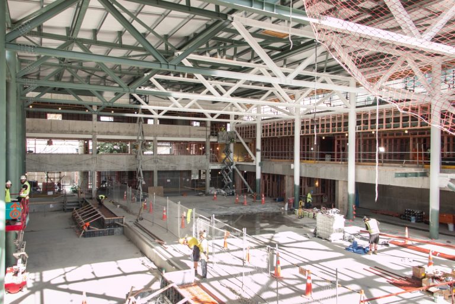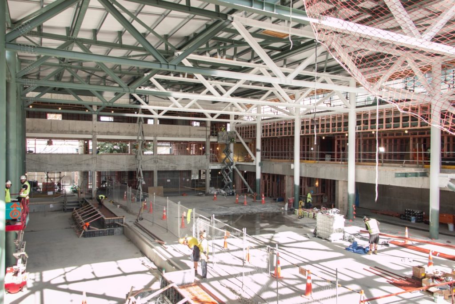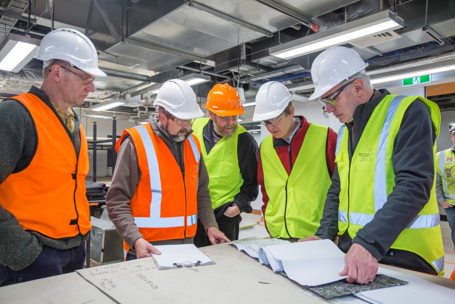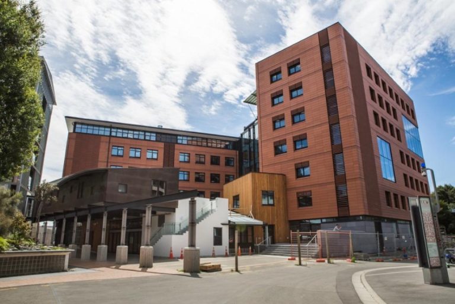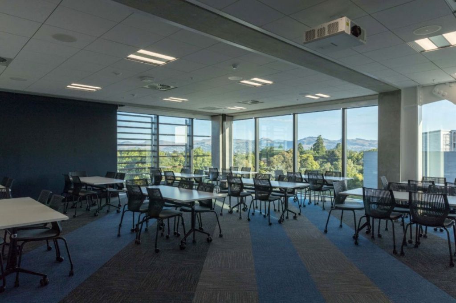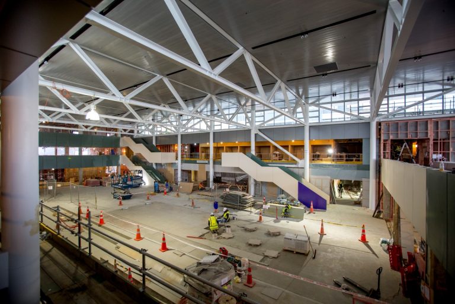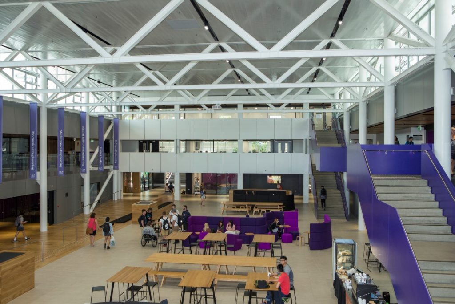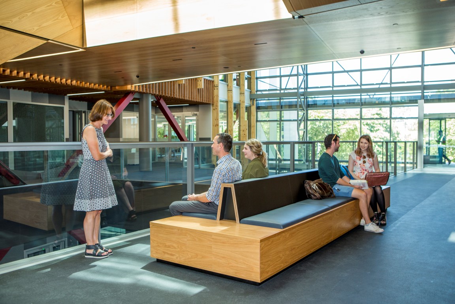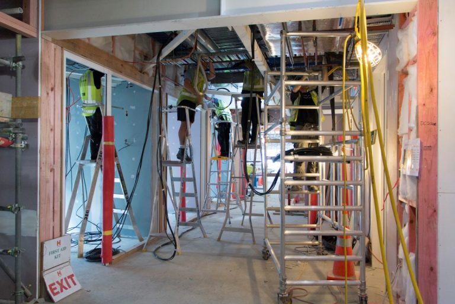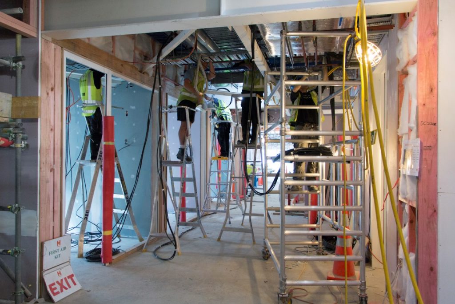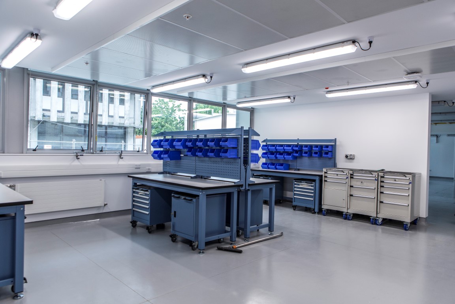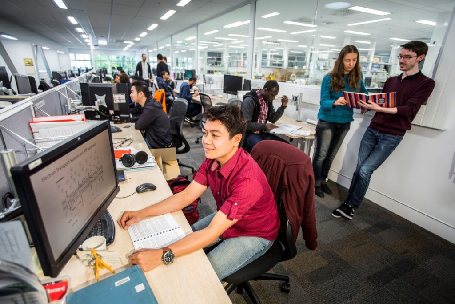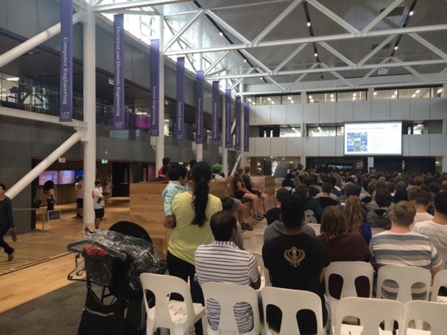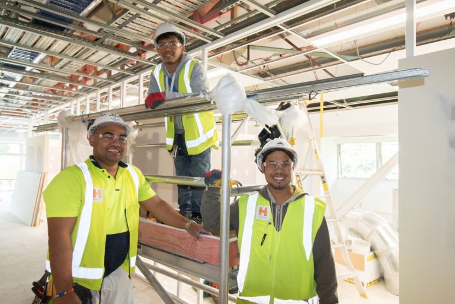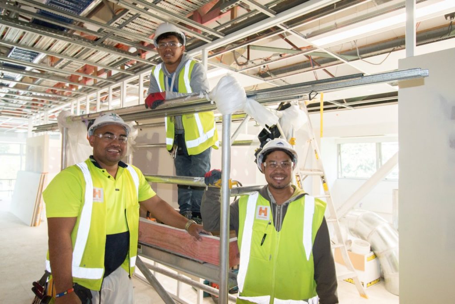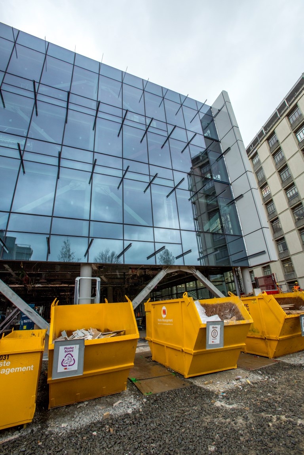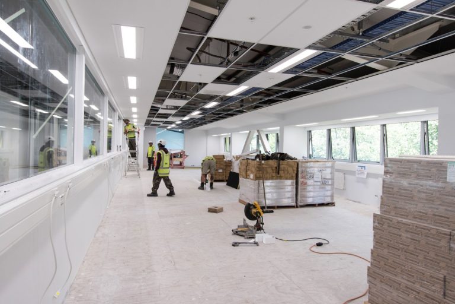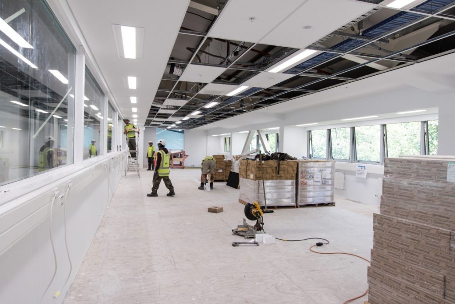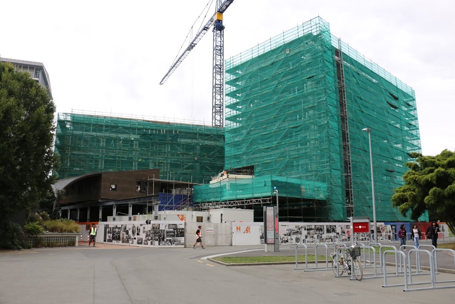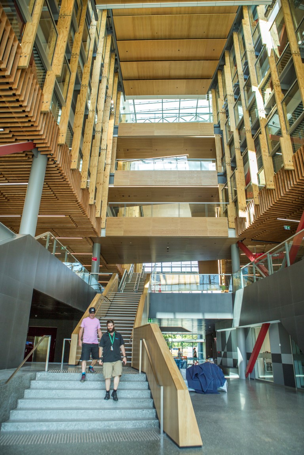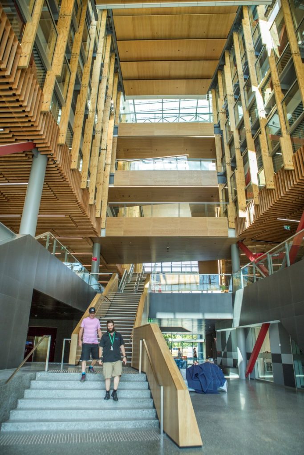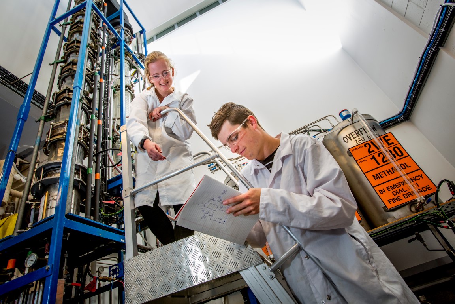
Running a major building programme is not part of the skillset required for most university management teams. But programme success requires an informed client that can contribute as part of the project team. It is neither realistic nor desirable to turn university managers into construction industry experts overnight, but we would offer three pieces of advice to help you move quickly to the best position possible.
Purchase the skills you need
Engage industry experts to protect your interests in critical areas. Existing staff can be upskilled alongside them, but the pace of the rebuild is likely to be too fast, and the consequences too great, to use this primarily as a training ground. Flexible engagement models such as fixed-term contracting or project-linked consulting can be used to focus this input on the rebuild rather than making it an ongoing commitment. However, take into account the value of knowledge and working relationships developed across the programme, and be aware that the best experts will be in high demand in a potentially undersupplied market.
One area where we consider external expertise to be particularly valuable is construction procurement and contractor management, where the complexities of role boundaries and risk allocation can have significant impacts on project outcomes.
Invest in processes and standards
In project management terms, a mature organisation has documented processes and standards, and follows them in every piece of work. It is likely that a university will need to develop new processes to manage a rebuild programme. Make sure these are benchmarked against external standards, and capture them in a Centre of Excellence – which becomes the single source of truth for future work and to drive capability development. It is likely that new software will be required to facilitate these processes, and staff will need to be upskilled to use it consistently and effectively.
Two areas where we developed new processes were cost management (specifically how project costs were estimated, budgeted and reported on), and design briefing and review (in particular the process for incorporating building user feedback and documenting design change decisions).
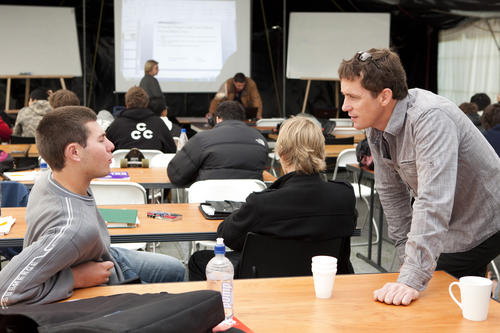
Don’t forget the skills you already have
Universities are full of experts. They might be academic experts such as Engineers or Architects who can advise on building concepts or plans, or they might be Facilities Management staff who understand how building elements will impact on wider campus infrastructure over time.
There can be great benefit in having people with an interest in the end result in the room during building design, but expectations need to be managed carefully, and it is important to remember that they will be stretched with other recovery demands in their normal roles.

